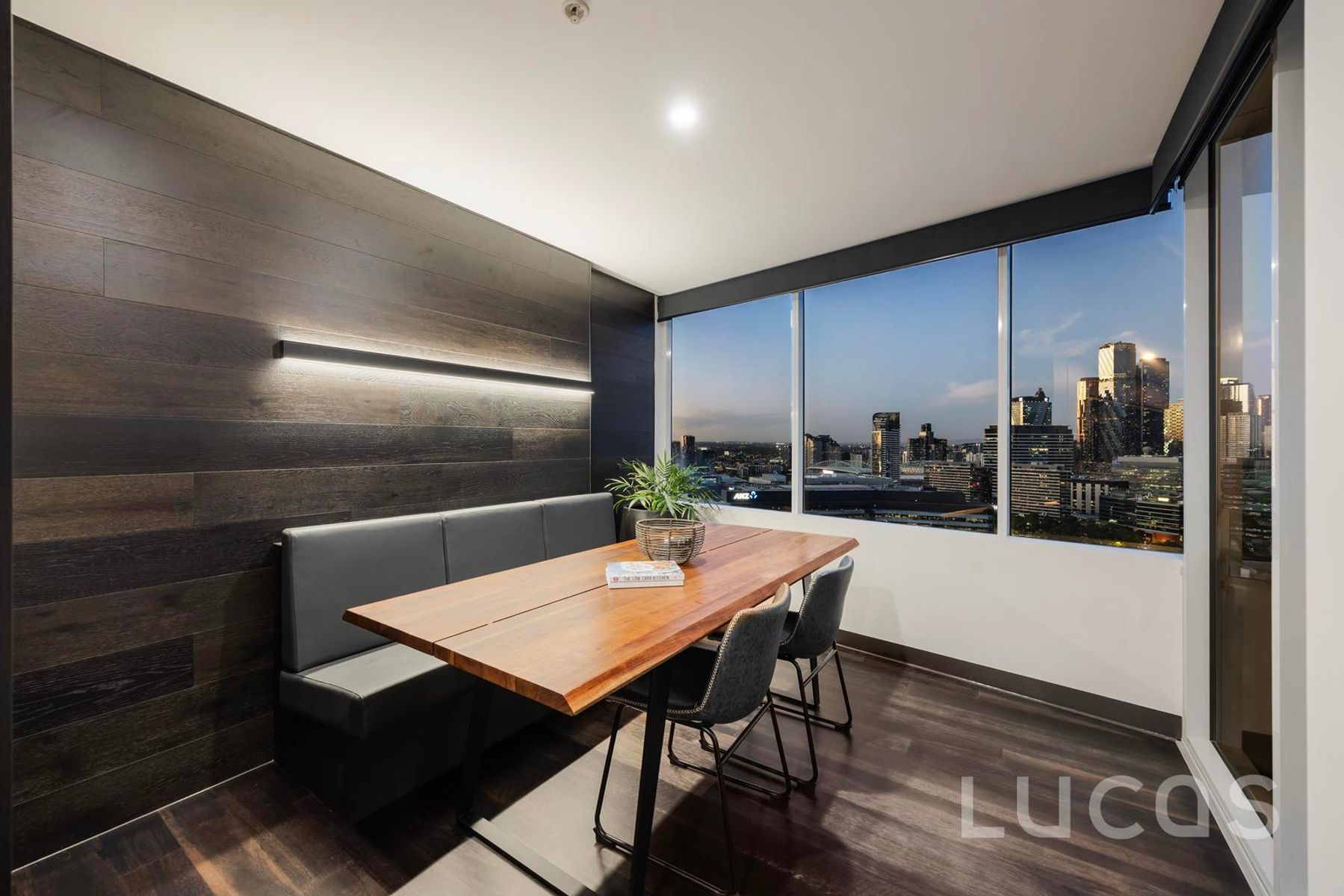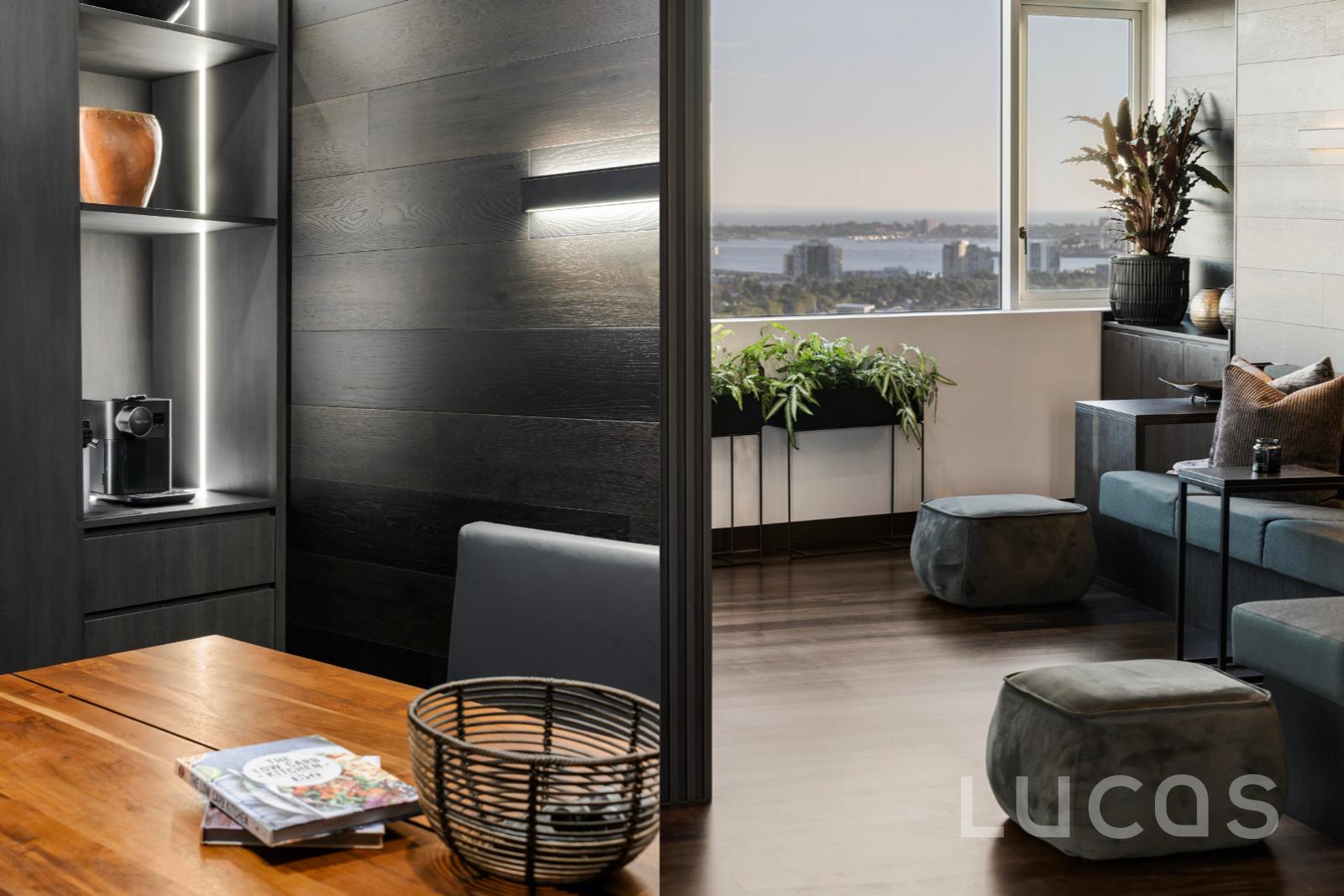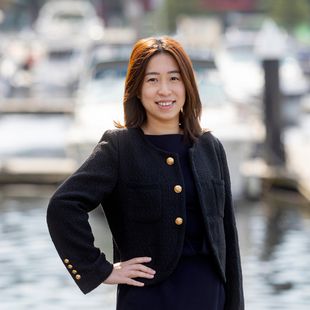EXQUISITE RENOVATED PENTHOUSE WITH PANORAMIC VIEWS
Positioned in a prestigious penthouse setting, 2903/80 Lorimer Street, Docklands, stands as the crown jewel of the renowned ‘Tower 4.’ With a bespoke renovation throughout, this exceptional 3-bedroom, 2-bathroom residence redefines luxury, offering an unparalleled lifestyle in one of Melbourne’s most sought-after waterfront locations.
Every detail of this apartment has been thoughtfully reimagined with the finest attention to detail. The expansive central living zone is divided into three beautifully designed zones: a sophisticated lounge and dining space, casual meals with built-in seating and striking Black Oak panelling that frames breathtaking views of the Melbourne CBD skyline, and a stylish media retreat with custom seating, integrated TV, and oak detailing—all perfectly positioned to enjoy sweeping vistas of Port Phillip Bay.
At the heart of the home, the chef’s kitchen is a masterpiece of form and function. Premium Spanish porcelain finishes, ample storage, and high-end appliances—including a Wi-Fi-enabled induction cooktop—ensure effortless culinary excellence.
And then, there are the views—an ever-changing panorama stretching across the city skyline, the tranquil Yarra River, and the vast beauty of Port Phillip Bay, providing a breathtaking backdrop to everyday life.
Secure Your Sanctuary
• A wraparound balcony offers the best vantage point to soak in the stunning 270-degree views, capturing the morning sun and mesmerizing sunsets
• Master bedroom with a private balcony and deluxe new ensuite
• Sublime bathroom with incredible bay vistas
• Powder room with access to a hidden walk-in storage area, broom closet
• Brand-new wool carpet, lighting, motorized sun and block-out blinds
• Burnt wood-textured wallpaper and Venetian plaster accentuating the hallways
• Three side-by-side secure car spaces plus an over-bonnet storage box
The Essentials
•Internal Area: 176m²
•External Area: 43m²
•Total Size: 219m²
Expand Your Horizons
Residents of the Tower 4 building enjoy exclusive low-density living and its outdoor herb garden. In addition to RekDek facilities which include a gymnasium, 25m indoor heated lap pool, spa, steam room, and sauna. Yarra’s Edge location delivers a waterside lifestyle you’ll truly cherish. The 18 Pence Lane café right at your doorstep is an icon of the area and will be your number one place for morning coffees and brunches. Sassone Cucina Italia is another great nearby restaurant for those into their pizza and pasta. You’re also near IGA supermarket, South Wharf DFO shopping, South Wharf promenade restaurants and bars, Port Melbourne, Southbank, and South Melbourne attractions including Clarendon Street shops, Crown Casino, and South Melbourne Market, free city trams, and Southern Cross Station.
All information including the internal and external property area (floor size, address, and general property description) on the website has been provided to Lucas Real Estate by third parties.
Information contained on the website should not be relied upon and homebuyers are encouraged to undertake due diligence before a property purchase.
Please contact Mia Chen on 0413 096 455 or Lynn Lum on 0474 044 293 to secure this property today
Every detail of this apartment has been thoughtfully reimagined with the finest attention to detail. The expansive central living zone is divided into three beautifully designed zones: a sophisticated lounge and dining space, casual meals with built-in seating and striking Black Oak panelling that frames breathtaking views of the Melbourne CBD skyline, and a stylish media retreat with custom seating, integrated TV, and oak detailing—all perfectly positioned to enjoy sweeping vistas of Port Phillip Bay.
At the heart of the home, the chef’s kitchen is a masterpiece of form and function. Premium Spanish porcelain finishes, ample storage, and high-end appliances—including a Wi-Fi-enabled induction cooktop—ensure effortless culinary excellence.
And then, there are the views—an ever-changing panorama stretching across the city skyline, the tranquil Yarra River, and the vast beauty of Port Phillip Bay, providing a breathtaking backdrop to everyday life.
Secure Your Sanctuary
• A wraparound balcony offers the best vantage point to soak in the stunning 270-degree views, capturing the morning sun and mesmerizing sunsets
• Master bedroom with a private balcony and deluxe new ensuite
• Sublime bathroom with incredible bay vistas
• Powder room with access to a hidden walk-in storage area, broom closet
• Brand-new wool carpet, lighting, motorized sun and block-out blinds
• Burnt wood-textured wallpaper and Venetian plaster accentuating the hallways
• Three side-by-side secure car spaces plus an over-bonnet storage box
The Essentials
•Internal Area: 176m²
•External Area: 43m²
•Total Size: 219m²
Expand Your Horizons
Residents of the Tower 4 building enjoy exclusive low-density living and its outdoor herb garden. In addition to RekDek facilities which include a gymnasium, 25m indoor heated lap pool, spa, steam room, and sauna. Yarra’s Edge location delivers a waterside lifestyle you’ll truly cherish. The 18 Pence Lane café right at your doorstep is an icon of the area and will be your number one place for morning coffees and brunches. Sassone Cucina Italia is another great nearby restaurant for those into their pizza and pasta. You’re also near IGA supermarket, South Wharf DFO shopping, South Wharf promenade restaurants and bars, Port Melbourne, Southbank, and South Melbourne attractions including Clarendon Street shops, Crown Casino, and South Melbourne Market, free city trams, and Southern Cross Station.
All information including the internal and external property area (floor size, address, and general property description) on the website has been provided to Lucas Real Estate by third parties.
Information contained on the website should not be relied upon and homebuyers are encouraged to undertake due diligence before a property purchase.
Please contact Mia Chen on 0413 096 455 or Lynn Lum on 0474 044 293 to secure this property today


























